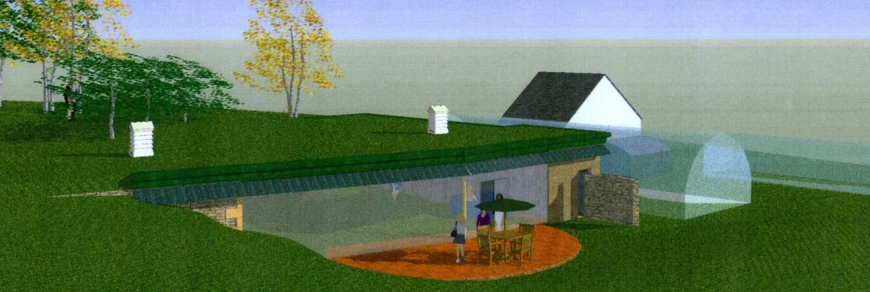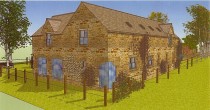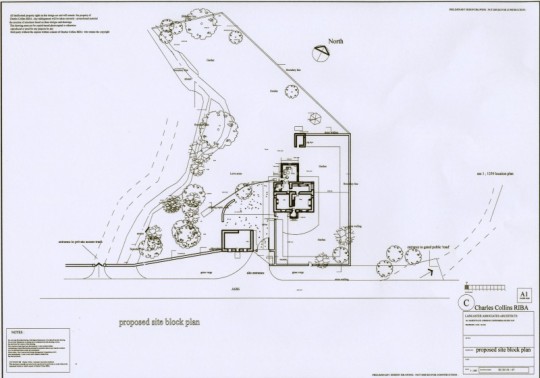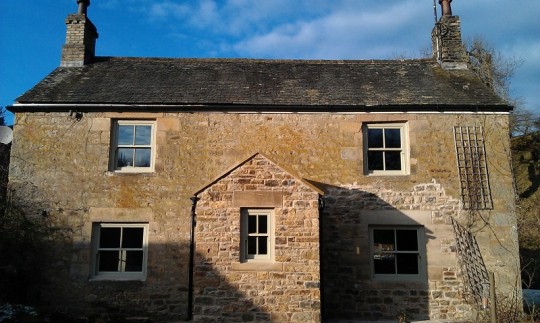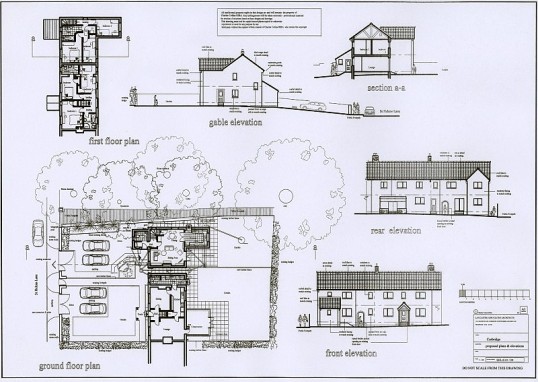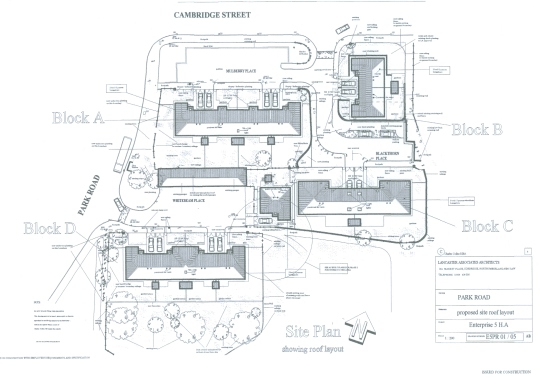Projects and case studies
Here you will find a selection of our previous projects and assignments.
Residential
New Extension for House in Whitfield Northumberland
The following set of slides illustrate drawings produced to assist in the development of the design , construction and of the works before & after completion.
Responsibilities
Brief:
To provide additional space for a new living area and bedroom in the form of a new rear extension.
To provide a new front porch , replace existing pvc windows, re-form front 'french window' opening .......all in a traditional style .
Planning :
To survey the existing site & building , prepare designs for a new extension and submit for Planning Approval.
Building Regulations :
To prepare detailed construction drawings and Specifiations for Building Regulations Approval .
Tendering;
To prepare spcifications & detailed construction drawings and obtain tenders for the works.
Project Management
Manage the works on site through to completion .
Year :
2011-2012
Combined New House & Extension to Existing House Corbridge, Northumberland.
The following set of slides illustrate drawings produced to assist in the development of the design & to present to Planners to obtain Planning Approval.
Please click on the arrow bottom right to start
Responsibilities
Brief:
To prepare designs for an extension to an existing end of terraced house , in combination with a new adjacent house on the same plot.
Planning :
To survey the existing site & building , prepare designs for a new extension and new house and submit for Planning Approval.
Year :
2010
15 New Houses in Northumberland for a local Housing Association
The following set of slides illustrate the completed scheme & detailed drawings for Planning approval.
Please click on the arrow bottom right to start
Responsibilities
Brief:
To prepare a detailed design for the provision of 15 houses , including special needs housing.
Planning :
To survey the existing site , prepare detailed plans and submit for Planning Approval.
Building Regulations :
To prepare detailed construction drawings and Specifiations for Building Regulations Approval and construction purposes.
Year :
2008-2009
17 New Bungalows In Elswick Newcastle upon Tyne for a Local Housing Association
The following set of slides illustrate the completed scheme and drawings prepared for Planning approval & construction.This included new dwellings and landscaping.
Responsibilities
Brief:
To prepare a detailed design for the provision of 17 bungalows , including special needs housing.
Planning :
To survey the existing site , prepare detailed plans and submit for Planning Approval.
Building Regulations :
To prepare detailed construction drawings and Specifiations for Building Regulations Approval and construction purposes.
Year :
2007-2008
20 New Houses & 11 New Flats Elswick Newcastle upon Tyne for a local Housing Association
The following illustrates the completed scheme.
Responsibilities
Brief:
To prepare a detailed design for the provision of 14 houses ,8 flats
Planning :
To survey the existing site , prepare detailed plans and submit for Planning Approval.
Building Regulations :
To prepare detailed construction drawings and Specifiations for Building Regulations Approval and construction purposes.
Supervision:
To supervise the construction works through to completion.
Year :
1996-1998
20 new Flats & 10 new houses for a Local Housing Association in Gateshead , Tyne & Wear
Responsibilities
Brief:
To prepare a detailed design for the provision of 10 houses ,20 flats
Planning :
To survey the existing site , prepare detailed plans and submit for Planning Approval.
Building Regulations :
To prepare detailed construction drawings and Specifiations for Building Regulations Approval and construction purposes.
Supervision:
To supervise the construction works through to completion.
Year :
1988-1989
