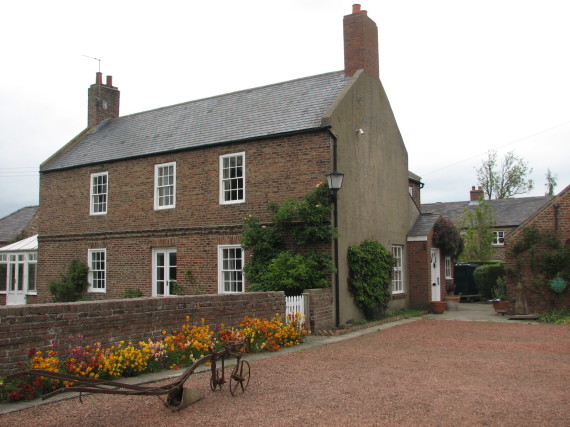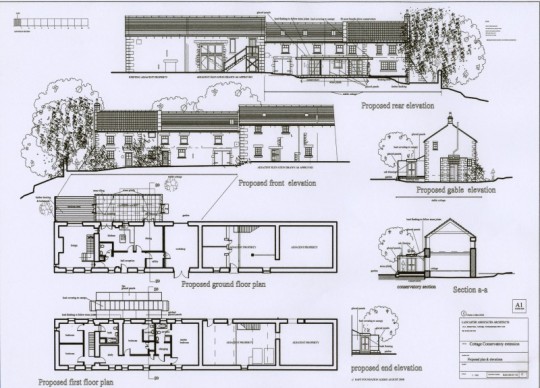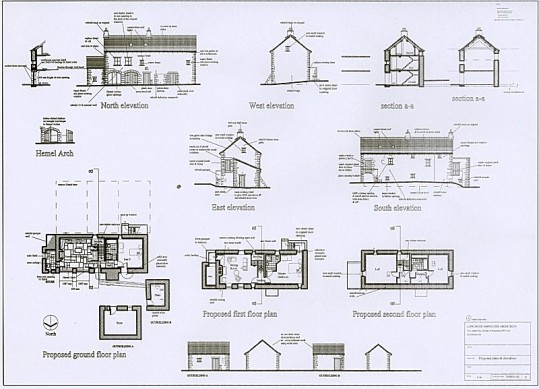Projects and case studies
Here you will find a selection of our previous Listed Building projects and assignments.
Listed Building & Conservation
New Extension & Linked Barn Conversion to Grade 2 Listed 17 C Farmhouse , Northumberland
The following set of slides illustrate drawings produced to assist in the development of the design ,the planning & listed building approvals & building regulations approval.
Responsibilities
Brief:
To design a two storey extension to provide additional living accommodation and link the existing building to an adjacent barn , to be converted into a studio.The project involved the demolition of part of the structure to make way for the two storey extension.The Building is a Listed Grade 2 Farmhouse.
Planning :
To survey the existing site & prepare detailed designs and submit for Listed Building & Planning Approvals..
Building Regulations:
To prepare detailed construction drawings and Specifications for Building Regulations Approval & Construction purposes..
Year 2010
Frameless Glass Conservatory for a Listed Northumberland Barn Conversion.
The following set of slides illustrate drawings produced to assist in the development of the design , construction and of the works. and the completed structure.
Responsibilities
Brief:
To design a 12 M X 4 M long glass enclosure to the external viewing area at the rear of the Listed Farmhouse. The structure to to be fashioned in such a way as to allow the maximum uninterrupted views upward & outward , towards the tree line & distant countryside.
That is a frameless glass envelope. The structure should have minimal impact on the existed listed stone building.
Planning :
To survey the existing site & prepare detailed designs and submit for Listed Building & Planning Consents.
Building Regulations:
To prepare detailed construction drawings and Specifications for Building Regulations Approval & Construction.
Year 2008
Restoration of a Derelict Farmhouse Alston Northumberland
The following set of slides illustrate drawings produced to assist in the development of the design , construction and of the works. and the completed structure.
Responsibilities
Brief:
To design a scheme for the restoration of an existing derelict farmhouse to return it residential use .The design to
reflect the local vernacular and the materials and elements used to respect the original building.
Planning :
To survey the existing site & prepare detailed designs and submit for Planning Planning Consent.
Building Regulations:
To prepare detailed construction drawings and Specifications for Building Regulations Approval & Construction.
Supervision
To supervise the works to completion.
Year 2008
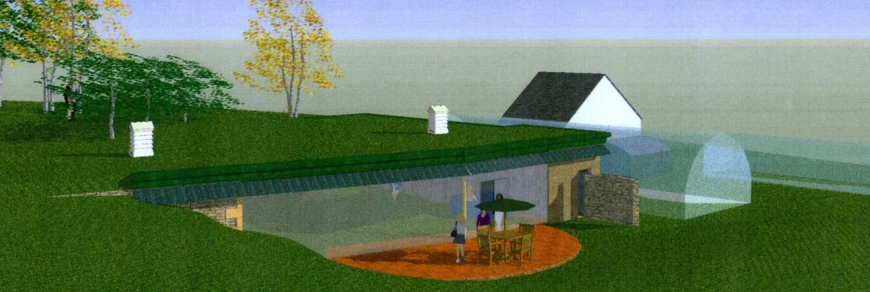

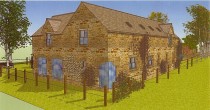
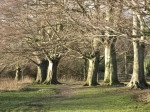















![View of the proposed two storey extension . [nearest wing].](https://www.lancaster-associates-chartered-architects.co.uk/s/cc_images/thumb_2439814243.jpg)























