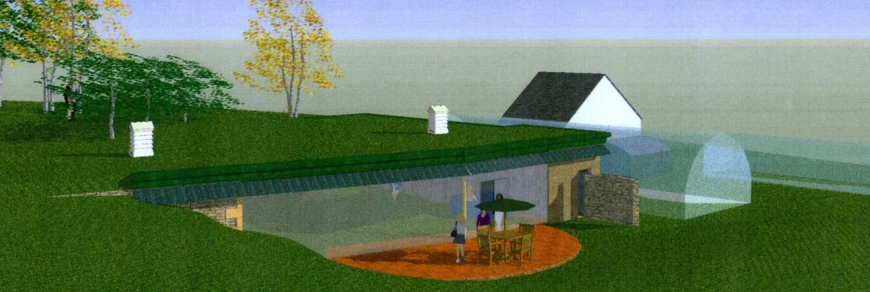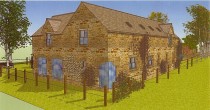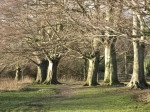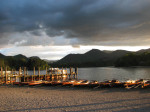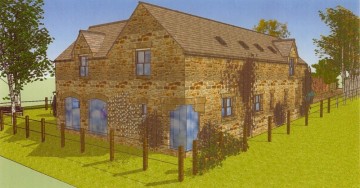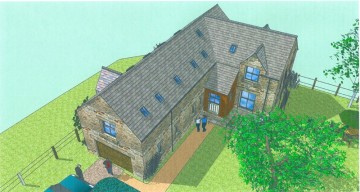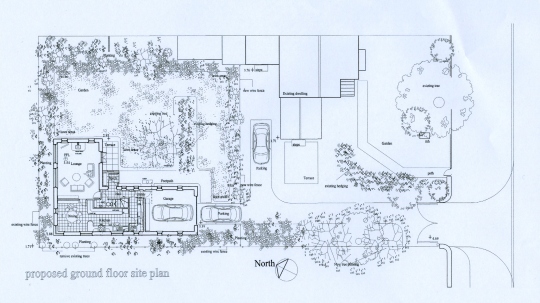Our current schemes:
This section shows our most current schemes.
New House For Clients in Allendale Northumberland
The brief called for the design of a new family house on a vacant building plot in Northumberland, which will make best use of existing views & reflect the local
vernacular.
Scheme Illustrations
Detailed 3 dimensional illustrations are used at an early stage to develop the scheme design and for for client approval .
Finished versions will form part of the Planning Application.
More detailed versions , will be used in part , to inform the Builder when the scheme goes onto site.
To find out more about our service :
please call us on 01434 634056 or use our contact form.
