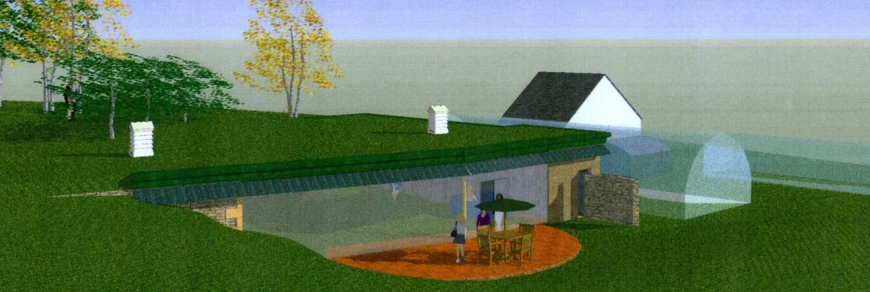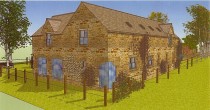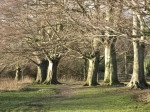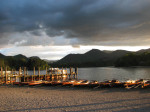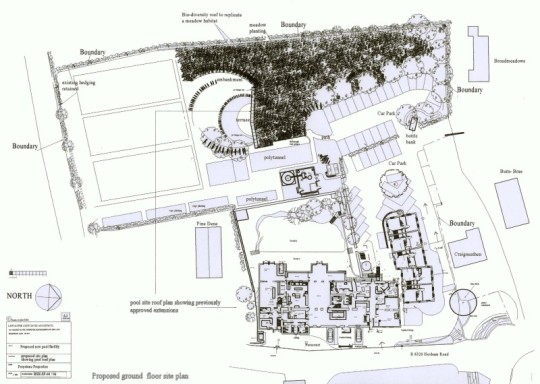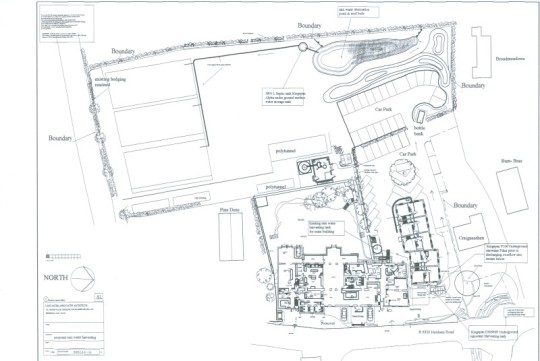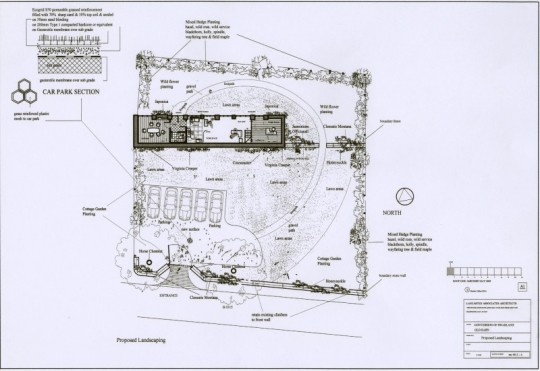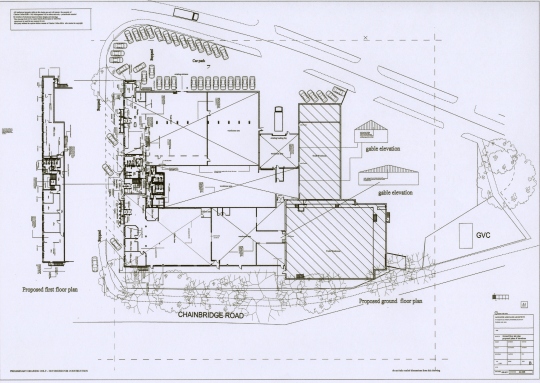Projects and case studies
Here you will find a selection of our previous commercial projects and assignments.
Commercial
New 'Underground' Green Hotel Swimmimg Pool in Wark , Northumberland
A series of slide Illustaions showing the range of drawings produced to assist in developing the scheme & for client discussion & approval.
Responsibilities
Brief:
To design an 'eco friendly' Hotel swimming pool for Britain's Greenest Hotel , to be constructed in part below ground within an existing
sloping site & linked to an existing Biomass heating source.
Planning :
To survey the existing site & prepare detailed designs ready for submission to Planning .
Building Regulations :
To prepare detailed construction drawings and Specifiations for pricing.
Year :
2011-2012
New Hotel Annexe in Wark , Northumberland
A series of slide Illustaions showing the range of drawings produced to assist in developing the scheme & for client discussion & approval.
Responsibilities
Brief:
To design an 'eco friendly' 14 Bedroom Accommodation Annexe , for Britain's Greenest Hotel , linked to an existing Biomass heating
source.
Planning :
To survey the existing site & prepare detailed designs ready for submission to Planning and obtaining Planning
Approval.
Building Regulations :
To prepare detailed construction drawings and Specifiations for Building Regulations Approval & construction
purposes.
Year :
2010-2011
Restoration & Conversion of a Barn to Provide Office Accommodation Northumberland
A series of slide Illustaions showing the range of drawings produced to assist in developing the scheme & for client discussion & approval. and obtaining planning & building regulations approvals.
Responsibilities
Brief:
To produce a detailed design for the conversion of a disused barn to provide office accommodation and to obtain Planning & Building
Regulations approval.
Planning :
To survey the existing site & prepare detailed designs for submission to Planning and obtaining Planning
Approval.
Building Regulations :
To prepare detailed construction drawings and Specifiations for Building Regulations Approval.
Year :
2005
Retail Warehouse Conversion & Refurbishment Gateshead Tyne & Wear
A series of slide Illustaions showing the range of drawings produced to assist in developing the scheme & for client discussion & approval. and obtaining planning & building regulations approvals.
Responsibilities
Brief:
To produce a detailed design for the conversion & refurbishment of a warehouse unit to provide new office accommodation &
retail warehousing and to obtain Planning & Building Regulations approval.
Planning :
To survey the existing site & prepare detailed designs for submission to Planning and obtaining Planning
Approval.
Building Regulations :
To prepare detailed construction drawings for Building Regulations Approval.
Year :
2009
Feasability study for 15 Bedroom Hotel Extension & new Office Accommodation in Northumberland
A series of slide Illustrations showing the range of drawings produced to assist in developing the scheme & for client discussion & approval & for Planning Application purposes.
Please click on the arrow bottom right to start.
